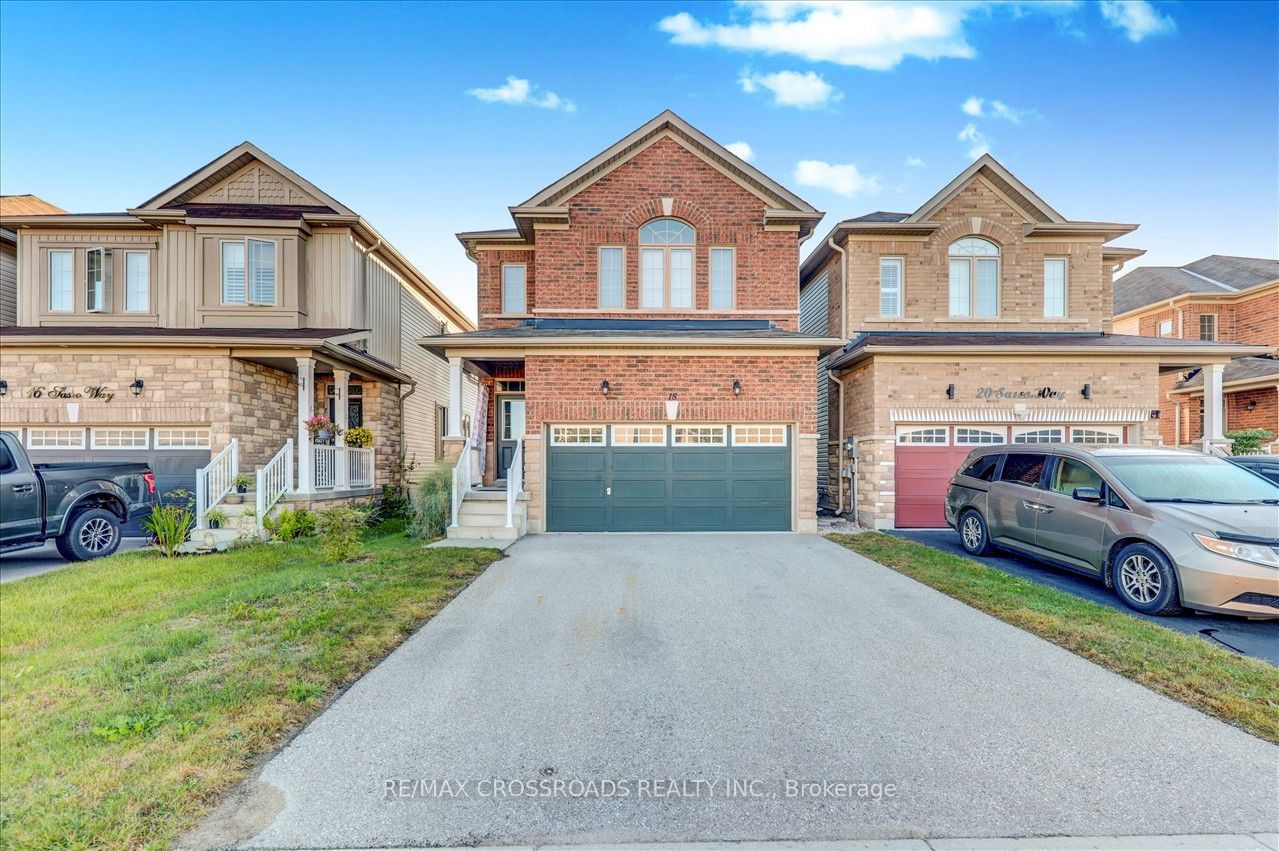$799,000
$***,***
4-Bed
3-Bath
2000-2500 Sq. ft
Listed on 9/25/24
Listed by RE/MAX CROSSROADS REALTY INC.
Welcome To This Stunning Custom-Built Home(2017) On A Deep Lot Measuring 166.67 Ft. Upon Entering, You'll Be Greeted By Impressive 9-foot Ceilings That Enhance The Sense Of Spaciousness And Create An Airy Ambiance throughout The Home. The Open-Concept Layout Seamlessly Integrates The Living, Dining, and Kitchen Areas, Making It An Ideal Space For Entertaining Or Spending Time With Family. The Kitchen Features Built-In Appliances and Ample Storage, Perfect For Any Home Chef. The Large Master Bedroom Is A True Retreat, Complete With A Spacious Walk-In Closet and A Luxurious 5-Piece En-Suite That Includes A Stand-Alone Tub-A Sublime Oasis For Relaxation and Escape From Everyday Stresses. With Three Additional Well-Appointed Bedrooms, There Is Plenty Of Space To Accommodate A Growing Family Or Host Guests Comfortably. The Unfinished Basement Allows You To Leave It As is For Additional Storage Of Finish It To Your Liking.
Close To Trails, Parks and Amenities. Near Schools, Hwy 400 And So Much More In The Growing Community.
To view this property's sale price history please sign in or register
| List Date | List Price | Last Status | Sold Date | Sold Price | Days on Market |
|---|---|---|---|---|---|
| XXX | XXX | XXX | XXX | XXX | XXX |
| XXX | XXX | XXX | XXX | XXX | XXX |
N9367059
Detached, 2-Storey
2000-2500
7
4
3
2
Attached
4
6-15
Central Air
Unfinished
Y
Brick, Vinyl Siding
Forced Air
N
$3,448.78 (2024)
166.67x29.53 (Feet)
